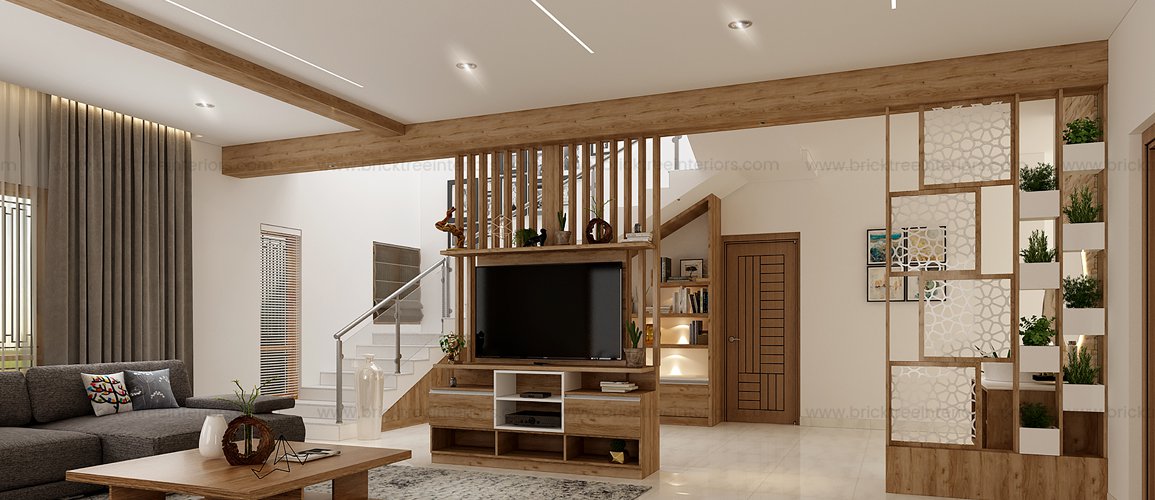
06-Mar-23
FOYER
Shoe rack - 80*35*75 cm
Wall Décor/Artificial Plants
LIVING ROOM
TV UNIT with Prayer/Pooja (180*260 cm)
L shape Sofa (3 + 2 + corner)
Centre Table
Wall texture painting/Wall Highlighting
False ceiling
Drappery-1
Living/Dining Partition
DINING ROOM
Dining table with glass top + 6 chairs with cushion
Crockery unit(120*40*210 cm)
Common wash with bottom cabinet and mirror (85*60*75 cm)
Texture painting/wall panelling
Wall Cladding-Wash
False ceiling
MASTER BEDROOM
3 DOOR WARDROBE(135*50*210 cm) - 1 No
Dressing unit - 45*160 cm
King Size cot (189*200*35 cm) with headboard(189*110 cm) - 1 no
Side Tables(40*40*40 cm) - 2 nos
Study unit (120*50*75 cm) - 1 No
Mattress (6")
Open Book Shelf (120*30*60 cm) - 1 No
Wall Panelling/Wall texture painting
Drappery - 1
False ceiling
GUEST BEDROOM
3 DOOR WARDROBE(135*50*210 cm) - 1 No
Queen Size cot (159*200*35 cm) with headboard (159*110 cm) - 1 no
Side Tables(40*40*40 cm) - 2 nos
Mattress (6")
Drappery - 1
False ceiling
KITCHEN - Profile handle
Bottom cabinet – 450*60*85 cm
Top cabinet – 450*30*60 cm
Breakfast counter -120*50*85 cm
Hood & Hob : Kaff/Faber 60 cm
Venetian Blinds
Accessories : 9 Nos (Hettich – lifetime warranty)
Cutlery, Plain Baskets, Cup & Saucer inlet , Thali inlet, Bottle pull out, Waste bin (ss), Detergent holder, Dish Rack and draining board